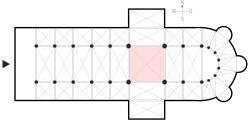Acrossing,inecclesiastical architecture,is the junction of the four arms of acruciform(cross-shaped) church.[1]

In a typically oriented church (especially ofRomanesqueandGothicstyles), the crossing gives access to thenaveon the west, thetranseptarms on the north and south, and thechoir,as the first part of thechancel,on the east.
The crossing is sometimes surmounted by atowerordome.A largecrossing toweris particularly common on EnglishGothiccathedrals. With theRenaissance,building a dome above the crossing became popular. Because the crossing is open on four sides, the weight of the tower or dome rests heavily on the corners; a stable construction thus required great skill on the part of the builders.[2]In centuries past, it was not uncommon for overambitious crossing towers to collapse.[2]In other cases, the supports had to be reinforced withstrainer arches.[3]SacristAlan of Walsingham's octagon, built between 1322 and 1328 after the collapse of Ely'snavecrossing on 22 February 1322, is the "... greatest individual achievement of architectural genius atEly Cathedral"according to architectural historianNikolaus Pevsner.[4]
A tower over the crossing may be called alantern towerif it has openings through which light from outside can shine down to the crossing.
In Early Medieval churches, the crossing square was often used as a module, or a unit of measurement. The nave and transept would have lengths that were a certain multiple of the length of the crossing square.[5]
The term is also occasionally used forsecularbuildings of a cruciform plan, for instanceThe Crystal Palacein London.[6]
Gallery
edit-
Crossing and lantern tower,Rouen Cathedral
-
Crossing with dome,Florence Cathedral,Florence
-
Crossing tower,Canterbury Cathedral
-
Flècheabove crossing,Notre-Dame de Paris
-
Crossing tower,Basilica of Saint-Sernin, Toulouse
-
Plan of theBasilica of Saint-Sernin, Toulouse,showing enlarged piers to support tower
-
Crossing tower,Hildesheim Cathedral
References
edit- ^Chisholm, Hugh,ed. (1911)..Encyclopædia Britannica.Vol. 7 (11th ed.). Cambridge University Press. p. 510.
- ^abKieckhefer, Richard (2004).Theology in Stone: Church Architecture from Byzantium to Berkeley.Oxford University Press. p.104.ISBN0-19-515466-5.
- ^Heyman 2015,p. 9.
- ^Pevsner, Nikolaus(1977) [1954],The buildings of England: Cambridgeshire(2nd ed.), Penguin books, pp. 340, 355,ISBN0-14-071010-8
- ^Horn, Walter (Summer 1958). "On the Origins of the Mediaeval Bay System".Journal of the Society of Architectural Historians.17(2):2–23.doi:10.2307/987918.JSTOR987918.
- ^The Building News and Engineering Journal, Volume 24.Covent Garden, London: Office for Publication and Advertisements. January–June 1873. p. 389.
Over thecrossingsof the end transepts are, one at each end, squat octagonal towers, surmounted by large gilt ball-and-spike finials
Sources
edit- Heyman, Jacques[in German](2015)."Strainer arches".Construction History.30(2). The Construction History Society:1–14.ISSN0267-7768.JSTOR44215905.Retrieved3 March2024.