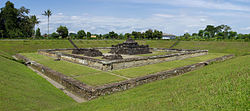7°45′45″S110°26′49″E/ 7.7625°S 110.4469°E
| Sambisari ꦱꦩ꧀ꦧꦶꦱꦫꦶ | |
|---|---|
 The Sambisari temple excavated area | |
| Location | |
Sambisari(Javanese:ꦱꦩ꧀ꦧꦶꦱꦫꦶ) is a 9th-centuryHindu templelocated at Sambisari hamlet, Purwomartani, Kalasan,Sleman Regency,Special Region of Yogyakarta,Indonesia.The temple was buried about five metres underground.[1]Parts of the original temple have been excavated. The temple is located about 8 kilometres (5.0 mi) east ofYogyakartanearAdisucipto International Airport.
Discovery
editThe temple emerged in July 1966 by a farmer when working on land that belongs to Karyowinangun. His hoe hit the carved stone which was a part of the buried temple ruins.[2]The news of the discovery reached the Archaeology office in Prambanan and the area was secured. The excavation and reconstruction works were completed in March 1987. The temple is thought to have been buried by an eruption of volcanic ash from the nearbyMount Merapi.[3]
The discovery of the Sambisari temple probably was the most exciting archaeological finding in Yogyakarta in recent years, leading to speculation about whether there are other ancient temples still underground in the vicinity, buried underMount Merapivolcanic ash.
History
editBased on architectural and ornamental similarities to another Hindu temple in Indonesia,Prambanan,the presence of Hindu statues around the temple walls, and thelingga-yoniinside the main temple, historians have concluded that Sambisari was aShivaiteHindu temple built around the first or second decade of the 9th century (circa 812-838). This conclusion was supported by the findings of a gold plate in the vicinity engraved with letters that according to paleography were used in early 9th century ancient Java.[2]
According toWanua Tengahinscription III dated 908 contains the name of kings that ruledMataram Kingdom,the temple was probably built during the reign ofRakai Garung(ruled 828-846). However, historians also consider that the construction of a temple was not always issued by a king. Lesser nobles might have also ordered and funded the construction.
Architecture
editVisitors must descend the flight of stairs on the western side to reach the central part of the temple, the base of which is 6.5 metres (21 ft) lower than the current ground level.
The outer parts are 8 m (26 feet) wide terraces. Recent excavations revealed the outer layer of walls surrounding the temple, which cover a wider area. Only the north-eastern part of this outer wall was excavated, the rest still is buried underground.
The Sambisari complex was surrounded by a rectangular wall made from white stone measured 50 by 48 metres (164 ft × 157 ft). In this main yard, there are eight smalllingga,four located at the cardinal points and four others in the corners.
The Sambisari temple complex consisted of a main temple and a row of three smallerpervara(guardian) temples in front of it. The centerpervaratemple measures 4.9 by 4.8 metres (16 ft × 16 ft), while the northern and southernpervaratemple measures 4.8 by 4.8 metres (16 ft × 16 ft) each. Each of these lesser temples has no stone body and roof and only consists of a base part and balustrades.
The main temple faces west and took the form of a square with a size of 13.65 by 13.65 metres (44.8 ft × 44.8 ft). The temple has no real base (foot) part, so the sub-basement part also serves as the base part. Thesiaris adorned withmakarasupported by a dwarf (gana). No Kala is carving the top of the main gate. By ascending the stairs, the visitors can reach the rectangular 2.5 metres (8 ft 2 in) wide gallery, which has balustrades surrounding the main temple.
In this gallery there are 12umpak(stone bases), 8 bases took round shape and 4 others are square ones. These stone bases probably used to support wooden pillars, suggesting that the main temple used to be covered by a roof structure made from organic materials that now are already decayed and gone.
The body of the main temple measures 5 by 5 metres (16 ft × 16 ft) and 2.5 metres (8 ft 2 in) high. Around the temple walls are niches containing statues of Hindu gods, topped by Kala's head. In the northern niche, there is aDurgastatue, in the eastern niche, aGaneshastatue, and in the southern niche, anAgastyastatue. The portal to the main room is on the western side. The entrance is flanked by niches that once contained guardian statues ofMahakalaandNandisvara.Inside the temple resided ayoni,measured 1.34 by 1.34 metres (4 ft 5 in × 4 ft 5 in) and 1.18 metres (3 ft 10 in) high. On the north side of the yoni, there is a waterspout supported by aNāgaserpent. Atop the yoni is alinggameasuring 0.29 by 0.29 metres (11 in × 11 in) at the base and 0.85 metres (2 ft 9 in) high.[2]
See also
editGallery
edit-
Ganesha statue in eastern niche of Sambisari temple.
-
Durgha statue in northern niche of Sambisari temple.
-
Agastya statue in southern niche of Sambisari temple.
-
Inauguration inscription of Sambisari Temple by the Director General of Culture, Ministry of Education and Culture, Prof. Dr.Haryati Soebadio,1987.
-
Dry season at Sambisari Temple, October 2015.
-
October 2019.
-
October 2019.
References
edit- ^Hindu-Buddhist Architecture in Southeast Asia,Daigorō Chihara, p108, 1996,ISBN90-04-10512-3,accessed June 2009
- ^abcThe information board at the Sambisari Temple vicinity
- ^Indonesia Handbook, 3rd,Joshua Eliot, p199, accessed June 2009
Further reading
edit- Departemen Pendidikan dan Kebudayaan (1989)Pemugaran Candi Brahma, Prambanan, Candi Sambisari, Taman NarmadaDepartemen Pendidikan dan Kebudayaan (Jakarta)