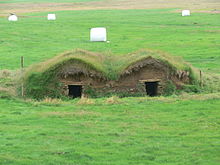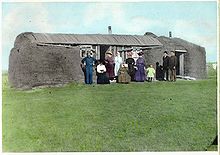Thesod houseorsoddy[1]was an often used alternative to thelog cabinduring frontier settlement of theGreat PlainsofCanadaand theUnited Statesin the 1800s and early 1900s.[2]Primarily used at first for animal shelters, corrals, and fences, if theprairielacked standardbuilding materialssuch as wood or stone,sodfrom thickly-rooted prairie grass was abundant, free, and could be used for house construction.[2]Prairie grass has a much thicker, tougher root structure than a modern lawn.



Construction of a sod house involved cutting patches of sod in triangles and piling them into walls. Builders employed a variety of roofing methods.[3]Sod houses accommodated normal doors and windows. The resulting structure featured less expensive materials, and was quicker to build than a wood-frame house, but required frequent maintenance and were often vulnerable to rain damage, especially if the roof was also primarily of sod.Stuccowas sometimes used to protect the outer walls. Canvas or stucco often lined the interior walls. There are a variety of designs, including a type built by Mennonites in Prussia, Russia, and Canada called a semlin,[4]and a variety inAlaskaknown as abarabara.
Notable sod houses
editSod houses that are individually notable and historic sites that include one or more sod houses or other sod structures include:
- Iceland
- Skagafjörður Folk Museum,turf/sod houses of the burstabær style inGlaumbær.
- Arbaer Folk Museum.
- Canada
- Addison Sod House,a Canadian National Historic Landmark building, in Saskatchewan.
- L'Anse aux Meadows,the site of the pioneering 10th–11th century CENorsesettlement near the northern tip ofNewfoundland,has reconstructions of eight sod houses in their original locations, used for various purposes when built by Norse settlers there a millennium ago.
- TheMennonite Heritage VillageinSteinbach, Manitobacontains a Mennonite-style sod hut known as a semlin
- United States
- Cottonwood Ranch,Sheridan County, Kansas. The ranch site, listed in theNational Register of Historic Places(NRHP), included a sod stable.
- Dowse Sod House,nearComstock, Nebraska;NRHP-listed and operated as museum.
- Heman Gibbs Farmstead,Falcon Heights, Minnesota; the NRHP-listed site includes a replica of the original 1849 sod house.
- Jackson-Einspahr Sod House,Holstein, Nebraska, NRHP-listed.
- Leffingwell Camp Site,Flaxman Island, Alaska, listed on the U.S. National Register of Historic Places (NRHP).
- Minor Sod House,McDonald, Kansas, NRHP-listed.
- Page Soddy,Harper County, Oklahoma, NRHP-listed.
- Pioneer Sod House,Wheat Ridge, Colorado, NRHP-listed.
- Gustav Rohrich Sod House,Bellwood, Nebraska, NRHP-listed.
- Sod House (Cleo Springs, Oklahoma),also known asMarshall McCully Sod House,NRHP-listed.
- Sod House Ranch,Burns, Oregon (does not include a sod house).
- Wallace W. Waterman Sod House,Big Springs, Nebraska, NRHP-listed.
- The Netherlands
- Netherlands Open Air MuseumnearArnhem.
- De Spitkeet inHarkemais an open air museum reconstructing how people used to live in the area.
- Ellert en Brammert,a museum inDrenthewith multiple sod houses.
See also
editReferences
edit- ^Blevins, Win.Dictionary of the American West.Fort Worth: TCU Press, 2008. Soddy.ISBN0875654835
- ^ab"Addison Sod House".Parks Canada.Retrieved20 February2023.
- ^"Living in a Sod House".Nebraska Studies.Retrieved20 February2023.
- ^"To Build a Village - Semlin".Mennonite Heritage Village. 25 March 2021.Retrieved20 February2023.
Further reading
edit- Two books bySolomon D. Butcher(1856–1927), Nebraska photographer of the homestead era, whose works include over 1,000 photos of sod houses:Pioneer History of Custer County and Short Sketches of Early Days in Nebraska(1901), andSod Houses, or the Development of the Great American Plains(1904)
- Dick, Everett.The Sod-House Frontier, 1854–1890: A Social History of the Northern Plains from the Creation of Kansas and Nebraska to the Admission of the Dakotas.University of Nebraska.