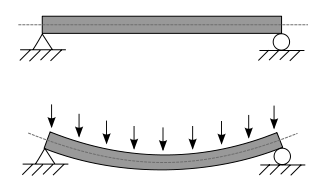This articlerelies largely or entirely on asingle source.(March 2023) |
Inengineering,spanis the distance between two adjacentstructural supports(e.g., twopiers) of astructural member(e.g., abeam). Span is measured in the horizontal direction either between the faces of the supports (clear span) or between the centers of thebearing surfaces(effective span):[1]

A span can be closed by a solid beam or by a rope. The first kind is used for bridges, the second one forpower lines,overhead telecommunication lines, some type ofantennasor foraerial tramways.[citation needed]

Span is a significant factor in finding the strength and size of a beam as it determines the maximumbending momentanddeflection.The maximum bending momentand deflectionin the pictured beam is found using:[2]
where
- = Uniformly distributed load
- = Length of the beam between two supports (span)
- =Modulus of elasticity
- =Area moment of inertia
The maximum bending moment and deflection occur midway between the two supports. From this it follows that if the span is doubled, the maximum moment (and with it thestress) will quadruple, and deflection will increase by a factor of sixteen.
See also
edit- List of spans— longest spans of ropes used as power lines, antennas or aerial tramways.
- List of longest suspension bridge spans
- List of longest cantilever bridge spans
References
edit- ^Brett 2012,p. 137.
- ^Gere, James M.; Goodno, Barry J. (2001).Mechanics of Materials(Eighth ed.). Cengage Learning. p. 1086.ISBN978-1-111-57773-5.
Sources
edit- Brett, P. (2012).Illustrated Dictionary of Building.CRC Press.ISBN978-1-135-13857-8.Retrieved2023-12-16.







