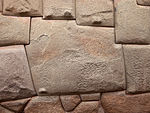Barabara

Abarabaraor barabora[1](Russian);ulax̂,ulaagamax,ulaq,orulas(plural) (Aleut); andciqlluaq(Alutiiq ~ Sugpiaq)[2][3][4]were the traditional, main or communaldwellingused by theAlutiiq peopleandAleuts,the indigenous people of theAleutian Islands.They lay partially underground like anearth lodgeorpit-house,and most of the house was excavated from the dirt so as to withstand the high forces of wind in the Aleutian chain of islands. Barabaras are no longer used,[5]as present-day Aleuts live in modern houses and apartment buildings.
Overview
[edit]The roof of a barabara was generally made from sod and grass layered over a frame of wood or whalebone, and contained a roof doorway for entry. The main room had two rows for cots, less-excavated and higher than the rest of the room. The bottom of the room had one or more holes for an "inhouse". The entrance typically had a small wind envelope, or "Arctic entry", to prevent cold wind, rain or snow from blowing into the main room and cooling it off. There was usually a small hole in the ceiling from which the smoke from the fire escaped.
Gallery
[edit]-
Barabaras inKarluk, Alaskawith steeple in background
-
Barabaras in Karluk
-
Group of men in front of structures including a barabara at center, Karluk Village, 1906
-
Food cache and barabara sod hut inNushagak,1917
See also
[edit]References
[edit]- ^"Facts on File: Barabara".Retrieved9 September2023.
- ^"Sod Houses. Ciqlluaq"(PDF).alutiiqmuseum.org.Retrieved9 September2023.
- ^Qik'rtarmiut Alutiitstun/Sugt'stun (Kodiak Alutiiq Language). Prepared by Native Village of Afognak. 2009. [sod house / barabaraciqlluaq]
- ^Jeff Leer (introduction) 2007 (eighth printing). Nanwalegmiut Paluwigmiut-llu Nupugnerit / Conversational Alutiiq Dictionary (Kenai Peninsula Alutiiq) [barabara (now usually used to mean "shed" ):ciqluaq]
- ^Nabokov, Peter & Robert Easton (1989).Native American Architecture.New York: Oxford University Press, pg. 205.ISBN0-19-503781-2






