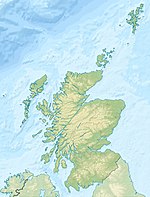Dunglass Castle
| Dunglass Castle | |
|---|---|
| West Dunbartonshire | |
 | |
| Coordinates | 55°55′45″N4°30′10″W/ 55.9291°N 4.5027°W |
| Site information | |
| Condition | Ruin |
| Site history | |
| Built | 1380 |
Dunglass Castle,situated inWest Dunbartonshireon a rocky cliff overlooking theRiver Clyde,is a 14th-century ruinouscastle.It was designated as aCategory B listedbuilding in 1971.[1]It has been graded at high risk by theBuildings at Risk Register for Scotland.[2]On its grounds stands theobeliskmemorial toHenry Bell,an earlysteamshippioneer.[3]
History
[edit]When built in 1380, Dunglass Castle served as thecaputfor theBarony of Colquohoun.The castle was attacked byLord Fleming'ssoldiers fromDumbarton Castlein February 1569, but they were repulsed and Lord Fleming's half-brother was captured.[4]
It was ruinous by the 18th century and much of the castle and courtyard stone was taken in 1735 to use in repair of thequayfollowing an order by theCommissioners of Supply.Andrew Buchanan of Auchentorlie ended that practice when he purchased the castle in 1812.[5]
It was leased by the graphic artistTalwin Morrisin July 1893 who remodelled the interior, a remnant of the Morris interior is held in the West Dunbartonshire Council collection.[6][7]The house was subsequently leased in July 1899 to Charles Macdonald,[8]brother ofMargaretandFrances Macdonald.Morris's interiors were remodelled by Mackintosh and Macdonald who created new interiors and furniture, including a white room which was later refined in Mackintosh’s masterpiece,Hill House,the home he designed for publisher, Walter Blackie atHelensburgh.A bookcase they created is now in the collection of theNational Museum of Scotlandand all of Mackintosh's work has been removed.[5]
Description
[edit]A large section of boundary wall remains, approximately 7–8 metres (23 ft 0 in – 26 ft 3 in) high, with a mixture of original and newer construction. A small conicaldovecotalso exists on the south wall but it is now completely ruined. Near the west end of the wall, and outside the south wall is a small landing place appearing to have been protected by ahoarding– somecorbelsfor which still remains. At the north-west corner of the enclosure is a dwelling house, partly old, possibly dating back to 1590, but mostly more recent. The round tower is probably from the 17th century and appears to have been apigeonhouse.[5]
See also
[edit]- Dunglass,East Lothian
References
[edit]- ^Historic Environment Scotland."Dunglass Castle (LB14399)".Retrieved25 March2020.
- ^"Dunglass Castle, Bowling | Buildings at Risk Register".buildingsatrisk.org.uk.Retrieved25 March2020.
- ^Historic Environment Scotland."Obelisk Memorial to Henry Bell (LB14400)".Retrieved25 March2020.
- ^Joseph Bain,Calendar State Papers Scotland,vol. 2 (Edinburgh, 1900), p. 621 no. 1000.
- ^abcHistoric Environment Scotland."Dunglass Castle (43398)".Canmore.Retrieved25 March2020.
- ^Gleeson White, J. W. (1897) 'Some Glasgow designers and their work: part II', The Studio, XI(54), pp.227–236
- ^West Dunbartonshire Council Museum Catalogue: Piece of design by Talwin Morris, Book Designer and owner of Dunglass Castle. Object number-WDBCS.2007.1165 Object name-Decorated Panel
- ^"Basic Biographical Details -Talwin Morris".Dictionary of Scottish Architects.Retrieved4 March2024.

