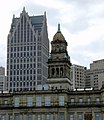Wayne County Building
Wayne County Courthouse | |
 | |
 Interactive map showing the location for Wayne County Courthouse | |
| Location | 600 Randolph Street Detroit,Michigan |
|---|---|
| Coordinates | 42°19′56″N83°02′33″W/ 42.3321°N 83.0424°W |
| Area | 2 acres (0.81 ha) |
| Built | 1897–1902 |
| Architect | John and Arthur Scott |
| Architectural style | Roman Baroque Revival,Beaux-Arts,Neoclassical,Classical Revival |
| NRHP referenceNo. | 75000972 |
| Significant dates | |
| Added to NRHP | February 24, 1975 |
| Designated MSHS | September 17, 1974 |
TheWayne County Buildingis a monumental government structure located at 600 Randolph Street inDowntownDetroit,Michigan.It formerly contained theWayne Countyadministrative offices – now located in theGuardian Buildingat 500 Griswold Street – and itscourthouse.AsWayne County Courthouse,it was listed on theNational Register of Historic Placesin 1975.[1]When it was completed in 1902, it was regarded as "one of the most sumptuous buildings in Michigan".[2]
Architecture
[edit]The building was designed by Detroit architects John and Arthur Scott.[3]Constructed from 1897 to 1902,[4]it may be one of the nation's finest surviving examples ofRoman Baroque Revivalarchitecture, with a blend ofBeaux-Artsand some elements of theNeoclassicalstyle.
The building stands 5 floors and was built using copper,granite,andstone.The exterior is profusely ornamented with sculpture; the interior is finished in a variety of woods,marbles,tiles,andmosaics.[5]Built with buffBerea sandstone,the façade features arusticatedbasement story and a balustrade between the third and fourth stories. At the main entrance, a broad flight of stairs leads up to a two-storyCorinthian columnportico. The structure boasts a tall, four-tiered,hipped roofcentral tower balanced by endpavilions.The courthouse tower was originally 227' 8½ "tall; the copperdomeandspirewere redone in the 1960s, bringing its height to 247 feet.
The exteriorarchitectural sculpture,including theAnthony Waynepediment,was executed by Detroit sculptorEdward Wagner.The other sculptures, twoquadrigas,VictoryandProgressand four figures on the tower,Law,Commerce,Agriculture,andMechanics,were sculpted by New York sculptorJ. Massey Rhind,and made bySalem, OhioresidentWilliam H. Mullinsin 1903.[6]
On the other end ofCampus Martiuswas the oldDetroit City Hall,and they adorned the landscape as 'bookends'.[3]
Arenovationwas carried out in 1987 byQuinn Evans ArchitectsandSmith, Hinchman & GryllsAssociates.[3][5]
Recent news
[edit]On July 18, 2007, Wayne County Executive Robert Ficano announced Wayne County had entered into an agreement to purchase theGuardian Buildingto relocate its offices from the Wayne County Building. This purchase would commence when the county's lease on their current home expires in 2008 and end a difficult tenant-landlord relationship between the owners and the County.[7]TheDetroit Free Pressprint edition on July 21, 2007, carried a front-page article about the current landlord offering a reduced rate for the county to remain.[8]
In July 2014, the Wayne County Commission approved the sale of the building along with a county-owned parking lot at 400 E. Fort Street to a New York investment group for $13.4 million. The building is expected to be renovated for single tenant occupancy.[9]
Gallery
[edit]-
Wayne County Building in 2014
-
At night, 2015
-
Victory and Progress
byJ. Massey Rhind -
by J. Massey Rhind
-
by J. Massey Rhind
-
by J. Massey Rhind
-
by J. Massey Rhind
-
Spire
-
One Detroit Centerhas similar architectural accents
-
From Brush and Congress streets
-
Renaissance Centerwith the Wayne County Building
-
Wayne County Building in 1899
-
Wayne County Building, circa 1900s
References
[edit]- ^"National Register Information System".National Register of Historic Places.National Park Service.July 9, 2010.
- ^Marilyn Floreck (February 1974).National Register of Historic Places Inventory/Nomination: Wayne County Building / Wayne County Courthouse.File Unit: National Register of Historic Places and National Historic Landmarks Program Records: Michigan, 1964 - 2013.RetrievedJuly 5,2016.(connection is slow to display)
- ^abcHill, Eric J. & John Gallagher (2002).AIA Detroit: The American Institute of Architects Guide to Detroit Architecture.Wayne State University Press.ISBN0-8143-3120-3.P. 100.
- ^Old Wayne County Building.Historic Detroit.Retrieved on July 29, 2014.
- ^abSharoff, Robert(2005).American City: Detroit Architecture, 1845-2005.Wayne State University Press.ISBN0-8143-3270-6.P. 17.
- ^"Victory and Progress, (Sculpture)".
- ^Gallager, John.Detroit Free Press."Wayne Co. to buy Guardian Building for $14.5 million".(Accessed July 18, 2007).
- ^Detroit Free Press."Landlord offers to drop county's rent if it stays".(Accessed July 21, 2007).
- ^Pinho, Kirk (July 18, 2014)."N.Y. investment group to invest $15M on improvements at Old Wayne County Building".Crain's Business Detroit.RetrievedJuly 20,2014.
Further reading
[edit]- Farbman, Suzy and James P. Gallagher (1989).The Renaissance of the Wayne County Building,Smith Hinchman & Grylls, Inc, The old Wayne County Building Limited Partnership and Walbridge Aldinger Company, Detroit, Michigan.
- Ferry, W. Hawkins (1968).The Buildings of Detroit: A History,Wayne State University Press.
- Gibson, Arthur Hopkin (1975).Artists of Early Michigan: A Biographical Dictionary of Artists Native to or Active in Michigan, 1701–1900,Wayne State University Press.
- Kvaran & Lockely,A Guide to the Architectural Sculpture in America,unpublished manuscript.
- Meyer, Katherine Mattingly and Martin C.P. McElroy with Introduction by W. Hawkins Ferry, Hon A.I.A. (1980).Detroit Architecture A.I.A. Guide Revised Edition.Wayne State University Press.ISBN0-8143-1651-4.
{{cite book}}:CS1 maint: multiple names: authors list (link) - Nawrocki, Dennis Alan and Thomas J. Holleman (1980).Art in Detroit Public Places,Wayne State University Press.
- Sobocinski, Melanie Grunow (2005).Detroit and Rome: building on the past.Regents of the University of Michigan.ISBN0-933691-09-2.
- Woodford, Arthur M. (2001).This is Detroit 1701–2001.Wayne State University Press.ISBN0-8143-2914-4.
External links
[edit]- Wayne County Courthouse
- "Emporis building ID 118499".Emporis.Archived from the original on July 23, 2020.
{{cite web}}:CS1 maint: unfit URL (link) - "Wayne County Building".SkyscraperPage.
- Historic imagesfromDetroit Public Library
- Buildings and structures in Detroit
- County government buildings in Michigan
- Downtown Detroit
- Government buildings completed in 1902
- Government buildings on the National Register of Historic Places in Michigan
- Michigan State Historic Sites in Wayne County, Michigan
- National Historic Landmarks in Metro Detroit
- National Register of Historic Places in Detroit
- 1902 establishments in Michigan
- 1902 sculptures
- Outdoor sculptures in Michigan
- Baroque Revival architecture in the United States
- Beaux-Arts architecture in Michigan
- Neoclassical architecture in Michigan
- County courthouses in Michigan

















