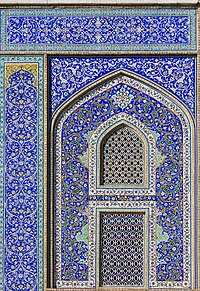Liwan

Liwan(Arabic:ليوان,līwān,fromPersianeyvān) is a long narrow-frontedhallorvaultedportalin ancient and modernLevantinehomes that is often open to the outside.[2][3]An Arabicloanwordto English, it is ultimately derived from thePersianeyvān,which preceded by the articleal( "the" ), came to be said aslīwānin Arabic, and later, English.[4]
In its simplest form, the history of the liwan dates back more than 2,000 years, when theliwan housewas essentially a coveredterrace,supported byretaining walls,with acourtyardin front.[5]
In its more complex forms, the liwan house is composed of a large ceremonial entrance hall (liwan) at the front of the complex, divided into three sections, and flanked by two smaller liwans.[3]The back of the house opens onto a columnedperistylecourtyard from which the main room and the private apartments opposite can be accessed, withsymmetryon either side of the central axis.[3]
Mats and carpets are typically spread along the length of the floor of the liwan, and the mattresses and cushions along the length of the walls make up thediwanordivanseating area.[6]
Types of liwan houses[edit]
Three-arched house or Central Hall House[edit]
One type of liwan house is the three-arched house or "Central Hall House", as coined by Friedrich Ragette in 1974.[7]It is also known as the "traditional house" or "Late-OttomanArabHouse "inHaifaor the "BeirutiHouse "inMersin.[7]
The 19th-century Levantine model of the three-arched house with many regional variations is found in the coastal regions ofLebanon,Syria,Palestine,IsraelandTurkey.[7]A representative example of the liwan house commonly found in towns throughout theWest BankandGazais the Al Imam house inHebron.[8]
See also[edit]
References[edit]
- ^Based on discussion in Victor A. Khoueiry, "Lebanese Domestic Vernacular,"Architecture Week,March 6, 2002.
- ^Abercrombie, 1910, p. 266.
- ^abcDavey, 1993, p. 29.
- ^Houtsma et al., 1993, p. 218.
- ^Victor A. Khoueiry (6 March 2002)."Lebanese Domestic Vernacular".Retrieved2007-12-14.
- ^Abu Salih et al., 2002, p. 32.
- ^abcGroupe de recherche sur l'architecture au Levant (GRAL) (1998-09-19)."Research Group on the Architecture of the Levant".European Association for Middle Eastern Studies (EURAMES). Archived fromthe originalon 2011-09-30.Retrieved2007-12-14.
- ^Mouhannad Hadid, Architect (August 2002)."Establishing, Adoption, and Implementation of Energy Codes for Building: Architectural Styles Survey in Palestinian Territories"(PDF).Archived fromthe original(PDF)on 2006-05-09.Retrieved2007-12-14.
Bibliography[edit]
- Abu Salih the Armenian;Evetts, B.T.A; Butler, Alfred Joshua; bn Alī Magrīzī, Ahmad (2002),The Churches and Monasteries of Egypt and Some Neighbouring Countries,Gorgias Press LLC,ISBN0-9715986-7-3
- Abercrombie, Sir Patrick (1910),The Town Planning Review,Liverpool University Press
- Davey, Eileen (1993),Northern Cyprus: A Traveler's Guide,I.B.Tauris,ISBN1-85043-747-5
- Houtsma, Martijn Theodoor; Arnold, T.W.; Wensinck, A.J. (1993),E.J. Brill's First Encyclopaedia of Islam, 1913-1936,BRILL,ISBN9789004097964

