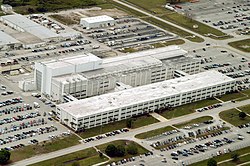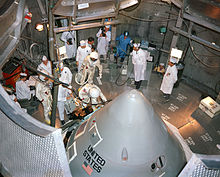Operations and Checkout Building
Operations and Checkout Building | |
 Aerial view of the Operations and Checkout building at KSC, c. 2017 | |
| Location | Brevard County, Florida,USA |
|---|---|
| Nearest city | Titusville, Florida |
| Coordinates | 28°31′26″N80°38′46″W/ 28.52389°N 80.64611°W |
| Built | 1964 |
| Architect | Charles Luckman |
| Architectural style | International |
| Visitation | Open, requires sponsorship by NASA employee |
| MPS | John F. Kennedy Space Center MPS |
| NRHP referenceNo. | 99001636[1] |
| Added to NRHP | January 21, 2000 |
TheNeil Armstrong Operations and Checkout Building(O&C)[2](previously known as theManned Spacecraft Operations Building) is a historic building onMerritt Island, Florida,United States. The five-story structure is in the Industrial Area ofNASA'sKennedy Space Center.Its has twin-block facilities that include the crew quarter dormitories forastronauts,suit-up preparations prior to their flights, and the other is a large spacecraft workshop used for manufacturing and checking activities on crewed spacecraft. On January 21, 2000, it was added to the U.S.National Register of Historic Places.
Apollo program[edit]
During planning and construction, it was known as the Operations and Checkout Building. When it was finished in 1964, it was renamed the Manned Spacecraft Operations Building and was used to process spacecraft in theGeminiandApolloera. It was reverted back to the Operations and Checkout Building during the Shuttle program, known informally as the O&C.
Altitude test chambers[edit]

In 1965, a pair ofaltitude chamberswere installed in the High Bay for testing the environmental and life support systems of both theApollo Command/Service ModuleandLunar Moduleat simulated altitudes of up to 250,000 feet (76 km). Each chamber is 58 feet (18 m) high (with a clear working height of 28 feet (8.5 m)) and an interior diameter of 33 feet (10 m),[3]were human-rated, and capable of reaching the maximum altitude (minimum pressure) in one hour. These were used by the prime and backup crews of all crewed missions, from the ill-fatedApollo 1in October 1966, through to theApollo-Soyuz Test Projectin July 1975.[4]
Post-Apollo use[edit]
During the 1980s and 90s the O&C building was used to house and testSpacelabscience modules before their flights aboard theSpace Shuttle.
In the late 1990s and 2000s, some modules and trusses for theInternational Space Stationwerechecked outin the building.
Artemis Program[edit]
On January 30, 2007, NASA held a ceremony to mark the transition of the building's high bay for use by theConstellation program.The building would serve as the final assembly facility for theOrioncrew exploration vehicle.[5]In preparation for the transition, the state of Florida provided funds to clear the facility of about 50 short tons (45 metric tons) of steel stands, structures and equipment.[6]Renovations totaling $55 million took place from June 2007 through January 2009,[7]at which pointLockheed Martinbecame the operator of the facility forOrionproduction.[8]The Orion spacecraft forArtemis 1completed its assembly in this location and was moved to theMulti-Payload Processing Facilityon January 16, 2021.[9]The Orion spacecraft forArtemis 2is under final testing in the building as of July, 2024.[10][11]
The building was renamed to the Neil Armstrong Operations and Checkout Building in a ceremony on the 45th anniversary of Apollo 11 (2014).[12]
Gallery[edit]
-
The O&C in 1984
-
Exit door from Operations and Checkout Building connector. A nearby doorway on the adjacent north wall of the rear building is where Astronauts would board theAstrovanfor transport toLaunch Complex 39
-
The spacecraft workshop number 1
-
Orion Spacecraft in the workshop of the Operations and Checkout Building
-
Astronauts sleep prior to launch day in dormitories in the Operations and Checkout Building, in this case a bedroom is undergoing renovations
-
Astronauts have suit-up flight preparations in the building
Notes[edit]
- ^"National Register Information System".National Register of Historic Places.National Park Service.July 9, 2010.
- ^"Image-STS-26 crewmembers leave KSC O&C Bldg on their way to the launch pad".NASA.RetrievedNovember 12,2022.
- ^Craig, Kay (2011-06-14)."KSC Technical Capabilities: O&C Altitude Chambers".NASA.gov.Archived fromthe originalon 2012-03-28.Retrieved2011-07-29.
- ^Slovinac, Patricia (December 2009)."Cape Canaveral Air Force Station, Launch Complex 39, Altitude Chambers"(PDF).Historic American Engineering Record.Washington, D.C.: Library of Congress. pp. 1–2.Retrieved2022-11-12.
- ^Young, Tracy (2007-01-24)."NASA Invites Media to Ceremony Marking Transition to Constellation".NASA.gov.Retrieved2009-08-06.
- ^Marconi, Elaine (2007-02-09)."NASA's next step to prepare for a new era of exploration"(PDF).Spaceport News.46(3). NASA: 2.Retrieved2009-08-06.
- ^"Operations and Checkout Building High Bay Ready for Orion Processing".NASA. February 4, 2009.Retrieved5 November2015.
- ^"KENNEDY SPACE CENTER'S ANNUAL REPORT FY2008"(PDF).NASA's Kennedy Space Center.Retrieved5 November2015.
- ^"Artemis I Orion Moves For Fueling, Next Step in Launch Preparations".NASA. January 16, 2021.Retrieved28 August2021.
- ^"Cabin Checks Underway to Keep Crew Breathing Easy on Artemis II".February 12, 2021.Retrieved28 August2021.
- ^"Orion on the Rise - NASA".Retrieved2024-07-03.
- ^Dean, James (July 22, 2014)."Neil Armstrong Legacy Adds Honor".Florida Today.Cocoa, Florida. p. A1 – via Newspapers.
External links[edit]
- Operations and Checkout BuildingArchived2019-01-21 at theWayback Machineat NASA.gov
- Brevard County listingsat the National Register of Historic Places
- KSC building reborn as 'Spacecraft Factory of the Future'Florida Today
- Historic American Engineering Record(HAER) No. FL-8-11-E, "Cape Canaveral Air Force Station, Launch Complex 39, Altitude Chambers, First Street, between Avenue D and Avenue E, Cape Canaveral, Brevard County, FL",59 photos, 40 data pages, 7 photo caption pages
- Kennedy Space Center
- Buildings and structures in Merritt Island, Florida
- Manufacturing plants
- Manufacturing buildings and structures
- Manufacturing plants in the United States
- National Register of Historic Places in Brevard County, Florida
- Historic American Engineering Record in Florida
- 1964 establishments in Florida
- Neil Armstrong










