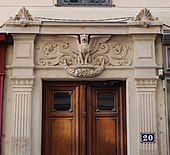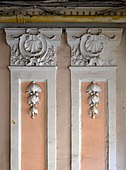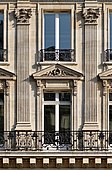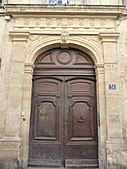Pilaster

Inarchitecture,apilasteris both a load-bearing section of thickened wall orcolumnintegrated into a wall, and a purely decorativeelementinclassical architecturewhich gives the appearance of a supporting column and articulates an extent of wall. As an ornament it consists of a flat surface raised from the main wall surface, usually treated as though it were a column, with acapitalat the top,plinth(base) at the bottom, and the various other column elements. In contrast to a Classical pilaster, anengaged columnorbuttresscan support the structure of a wall and roof above.
In humananatomy,a pilaster is a ridge that extends vertically across thefemur,which is unique tomodern humans.Its structural function is unclear.[1]
Definition
[edit]A pilaster is foremost a load-bearing architectural element used widely throughout the world and its history where a structural load is carried by a thickened section of wall or column integrated into a wall.
It is also a purelyornamentalelement used inClassical architecture.As such it may be defined as a flattened column which has lost its three-dimensional and tactile value. ".[2]
In Classical architecture
[edit]In discussingLeon Battista Alberti's use of pilasters, which Alberti reintroduced into wall-architecture,Rudolf Wittkowerwrote: "The pilaster is the logical transformation of the column for the decoration of a wall.
A pilaster appears with acapital.[3]andentablature,also in "low-relief"or flattened against the wall. Generally, a pilaster often repeats all parts and proportions of an order column; however, unlike it, a pilaster is usually devoid ofentasis.
Pilasters often appear on the sides of a door frame or window opening on thefacadeof a building, and are sometimes paired with columns orpillarsset directly in front of them at some distance away from the wall, which support a roof structure above, such as aportico.These vertical elements can also be used to support a recessedarchivoltaround a doorway. The pilaster can be replaced by ornamentalbracketssupporting the entablature or a balcony over a doorway.
When a pilaster appears at the corner intersection of two walls it is known as acanton.[4]
As with a column, a pilaster can have a plain or fluted surface to its profile and can be represented in the mode of numerous architectural styles. During theRenaissanceandBaroquearchitects used a range of pilaster forms.[5]In thegiant orderpilasters appear as two storeys tall, linking floors in a single unit.
The fashion of using this decorative element fromancient GreekandRoman architecturewas adopted in theItalian Renaissance,gained wide popularity withGreek Revival architecture,and continues to be seen in some modern architecture.
Gallery
[edit]-
Two fragments of French pilasters, made of oak, in theCooper Hewitt, Smithsonian Design Museum(New York City)
-
Illustrations ofCorinthianpilasters, from Germany, in the Cooper Hewitt, Smithsonian Design Museum
-
Pilaster inStrasbourg(France), being Renaissance andLouis XIV styleat the same time
-
A pair of pilasters flanking a door inLyon(France)
-
Corinthianesque capital of a pilaster fromGrottaferrata(Italy)
-
Colossal orderof Composite pilasters. 1st and 2nd floors of a 19th-century building, 8avenue de l'Opéra(Paris)
-
Two pairs of Ionic pilasters flanking a door in Paris
-
A pair of Doric pilasters flanking a door inMontpellier(France)
-
A pair of Doric pilasters flanking a door inEnkhuizen(theNetherlands)
-
House from 1663, decorated with Corinthian pilasters, inWorkum(the Netherlands)
-
Egyptian Revivalhathoricpilaster on the Foire du Caire building (Paris)
See also
[edit]Notes
[edit]- ^Smith, Fred; Cartmill, Matt (20 September 2011).The Human Lineage.John Wiley & Sons. p. 601.ISBN978-1118211458.
- ^Wittkower, Rudolf (1940). "Alberti's Approach to Antiquity in Architecture".Journal of the Warburg and Courtauld Institutes.4(1/2: Oct., 1940 - Jan., 1941). London: Warburg Institute: 3.doi:10.2307/750120.JSTOR750120.S2CID195049595.
- ^A useful phrase to identify a section of pilaster without a capital, with only its fluting to identify its relation to a column, is "pilaster strip".
- ^Ching, Francis D. K. (1995).A Visual Dictionary of Architecture.Van Nostrand Reinhold Company.ISBN0-442-02462-2,p. 266.
- ^Mark Jarzombek,"Pilaster Play"(PDF),Thresholds,28 (Winter 2005): 34–41
References
[edit]- Lewis, Philippa, and Gillian Darley (1986).Dictionary of Ornament.New York: Pantheon.
















