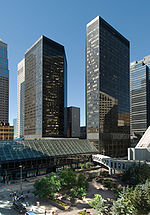Toronto-Dominion Square
| Toronto-Dominion Square | |
|---|---|
 The DomeTower (right) with its twin the Home Oil Tower | |
 | |
| General information | |
| Type | Office |
| Location | Calgary, Alberta,Canada |
| Coordinates | 51°02′47″N114°04′10″W/ 51.04639°N 114.06944°W |
| Completed | 1977 |
| Management | Cushman and Wakefield |
| Height | |
| Roof | 141 m (463 ft)[1] |
| Technical details | |
| Floor count | 35 |
| Design and construction | |
| Architect(s) | Skidmore, Owings & Merrill |
| Main contractor | PCL Construction |
Toronto-Dominion Square,originallyOxford Square,is a full-block building complex inCalgary, Albertabuilt byOxford Developments.The project was designed bySkidmore, Owings & Merrillof New York, with J. H. Cook and Associates as the architect of record. It is located on the block between 7 and 8 Avenues South and 2 and 3 Streets West. The structure consists of a five-storey base with two 35-storey towers. The south tower is named for theHome Oil Companyand the north tower is named forDome Petroleum.The base includes a large botanical garden called the Devonian Gardens. In 1980, SOM replicated the design concept in itsTown SquareinSaint Paul, Minnesota.
The tower has a height of 141 m (463 ft) and holds 35 floors.[2]Designed byCPV Group Architects and Engineers Ltdin latemoderniststyle,[1]it was built byPCL Constructionand was completed in 1977. The building is managed byCushman and Wakefield.
Devonian Gardens is a large indoor park andbotanical gardenlocated in thedowntown coreofCalgary,Alberta,Canada. In 2012 a major $37-million renovation was completed.[3]Located on theStephen Avenue pedestrian mall(8 Avenue SW) between 2 Street SW and 3 Street SW, the park is completely enclosed with glass and covers 2.5 acres (10,000 m2) (one full city block) on the top floor ofThe Core Shopping Centre(formerly TD Square). It is maintained by The City of Calgary Parks.
The gardens include aliving wall,koi ponds,fountains, a children's play area, and over 550 trees, as well as meeting/function space for special events. A full-service restaurant is also planned.[4]

Opened in 1977, Devonian Gardens was designed by J.H. Cook Architects and Engineers and donated to the City of Calgary by the Devonian Group of Charitable Foundations and Calford Properties. The construction cost was 9 milliondollars.
The original gardens contained more than 20,000 plants[5]representing 135tropicaland local species, decorated with waterfalls, bridges,koiponds and sculptures by local artists, showcased as a permanent art exhibition.
A major redevelopment ofThe Core Shopping Centre(formerly TD Square) beneath the park began in 2008, requiring the gardens to close for renovations for 4 years. The changes include a wider, taller circulation space in the mall below and installation of a 3-block long, continuous skylight above. The gardens reopened on June 27, 2012, and features additional seating for the CORE food court, a playground and space for corporate events.[6]
In 2016 it had to be closed again to repair persistent leaks.[7]
References[edit]
- ^ab"Dome Tower".Skyscraper Page.Retrieved2007-07-06.
- ^Emporis."Dome Tower".Archived fromthe originalon March 25, 2007.Retrieved2007-07-06.
- ^"Calgary's Devonian Gardens reopen".cbc.ca.27 June 2012.
- ^https://calgaryherald /Devonian+Gardens+reopens+Calgary+after+four+years+million/6850782/story.html[dead link]
- ^Calgary AttractionsArchivedDecember 6, 2006, at theWayback Machine- Devonian Gardens
- ^Calgary NewsroomArchivedSeptember 28, 2013, at theWayback Machine- Devonian Gardens
- ^"Devonian Gardens to close again, four years after lengthy $37 million renovations".
